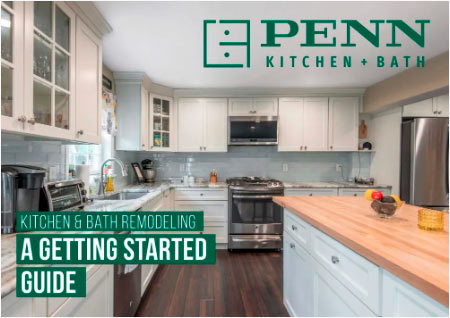Credit: https://www.hgtv.com/remodel/kitchen-remodel/top-6-kitchen-layouts
Learn about different layouts, like L-shaped, one-wall and galley kitchens, and download templates for your renovation.

Denver Parade of Homes; Photo by HDR Homes
Design by Wonderland Homes
By: Kristen Hampshire
The traditional work triangle that separates the sink, range and refrigerator has evolved into a more practical “work zone” concept.
“We have gone from the traditional kitchen, where one person prepared meals to a multi-purpose room and a multiple-cook room, and this evolution has changed us from looking at one work triangle to multiple triangles, or ‘zones,'” says Mary Jo Peterson, principal, Mary Jo Peterson Inc. “With that in mind, we have to increase clearances and look at adding comfortable spaces in the kitchen.”
Basic Kitchen Layout Types
One-Wall Kitchen Remodel Ideas
Island Addition
Modern variations of the one-wall kitchen layout include an island, which evolves the space into a sort of galley style with a walk-through corridor, as seen in this gourmet kitchen from the 2009 HGTV Dream Home.
Arts & Crafts Style
This single wall kitchen has an updated Craftsman feel with simple door details, rustic hardware and open shelves. Design by Mary Broerman. Photo by Greg Epstein.
Galley. This efficient, “lean” layout is ideal for smaller spaces and one-cook kitchens. The galley kitchen, also called a walk-through kitchen, is characterized by two walls opposite of each other—or two parallel countertops with a walkway in between them. Galleys make the best use of every square inch of space, and there are no troublesome corner cabinets to configure, which can add to a cabinetry budget. Download a sample floorplan.
Galley Kitchen Remodel Ideas
Modern Mix
This sleek, modern kitchen combines navy walls, marble countertops and ebony-stained hardwood floors with stainless steel accents. Design by Erica Islas.
Perfect for Outdoor Entertaining
This simple galley kitchen opens up to the home’s backyard area, making it easy to cook and serve food outdoors. The layout also lets in plenty of natural light.
L-Shaped Kitchen Designs
Small-Space Kitchens
An L-shape layout is often a smart choice for a smaller kitchen. In this retro-inspired kitchen, shorter “legs” mean less distance between the sink, stove and refrigerator, allowing the space to be used more efficiently.
Room for Two Chefs
Unlike some kitchen layouts, L-shaped kitchens are often large enough to accommodate multiple people. This kitchen’s dual professional-style ranges and ample counter space allow two cooks to work at the same time, while the office nook and central island can be used for snacks or studying. Design by Alan Hilsabeck, Jr.
Horseshoe. The horseshoe, or U-shape, kitchen layout has three walls of cabinets/appliances. Today, this design has evolved from three walls to an L-shaped kitchen with an island forming the third “wall.” “This design works well because it allows for traffic flow and workflow around the island,” says Mary Jo Peterson, principal, Mary Jo Peterson Inc. “You can get more cooks into the kitchen.” Download a sample floorplan.
Horseshoe Kitchen Ideas
Design That Works With Traffic
The horseshoe, or U-shaped, layout has three walls of cabinets and appliances. An island is often added in large kitchens. The design allows for traffic flow and workflow around the island. Design by Rate My Space user SANDCASTLES
Smart Kitchen Storage
In this cozy English Country-style kitchen, designer Shane Inman took the cabinetry all the way to the ceiling to maximize storage space. Even the ends of the cabinet runs are utilized for shelving and a small desk.
Kitchens With Islands
Double Duty
This working island functions as a cooking area with a built-in stove and prep space and as a bar with seating.
Small Kitchen Island
An island doesn’t have to be big, especially if you have a small kitchen. A simple island like this one is highly functional and doesn’t take up much space. Design by Didier Michot.
Peninsula. A peninsula kitchen is basically a connected island, converting an L-shaped layout into a horseshoe, or turning a horseshoe kitchen into a G-shaped design. Peninsulas function much like islands but offer more clearance in kitchens that do not allow appropriate square footage for a true island. Download a sample floorplan.
Peninsula Kitchens
Works Like an Island
Peninsulas function much like islands but offer more clearance in kitchens that may not be able to accommodate a true island. This bungalow kitchen is long and narrow, so rather than an island, it has a peninsula with enough seating for three. Design by Rebekah Zaveloff.
Creative Space Planning
In this narrow kitchen in a Victorian row house, a peninsula separates the main sink from the bar sink, creating much-needed counter space. The peninsula also conceals a pull-out freezer drawer system. Design by Rebekah Zaveloff.

Comments are closed for this article!